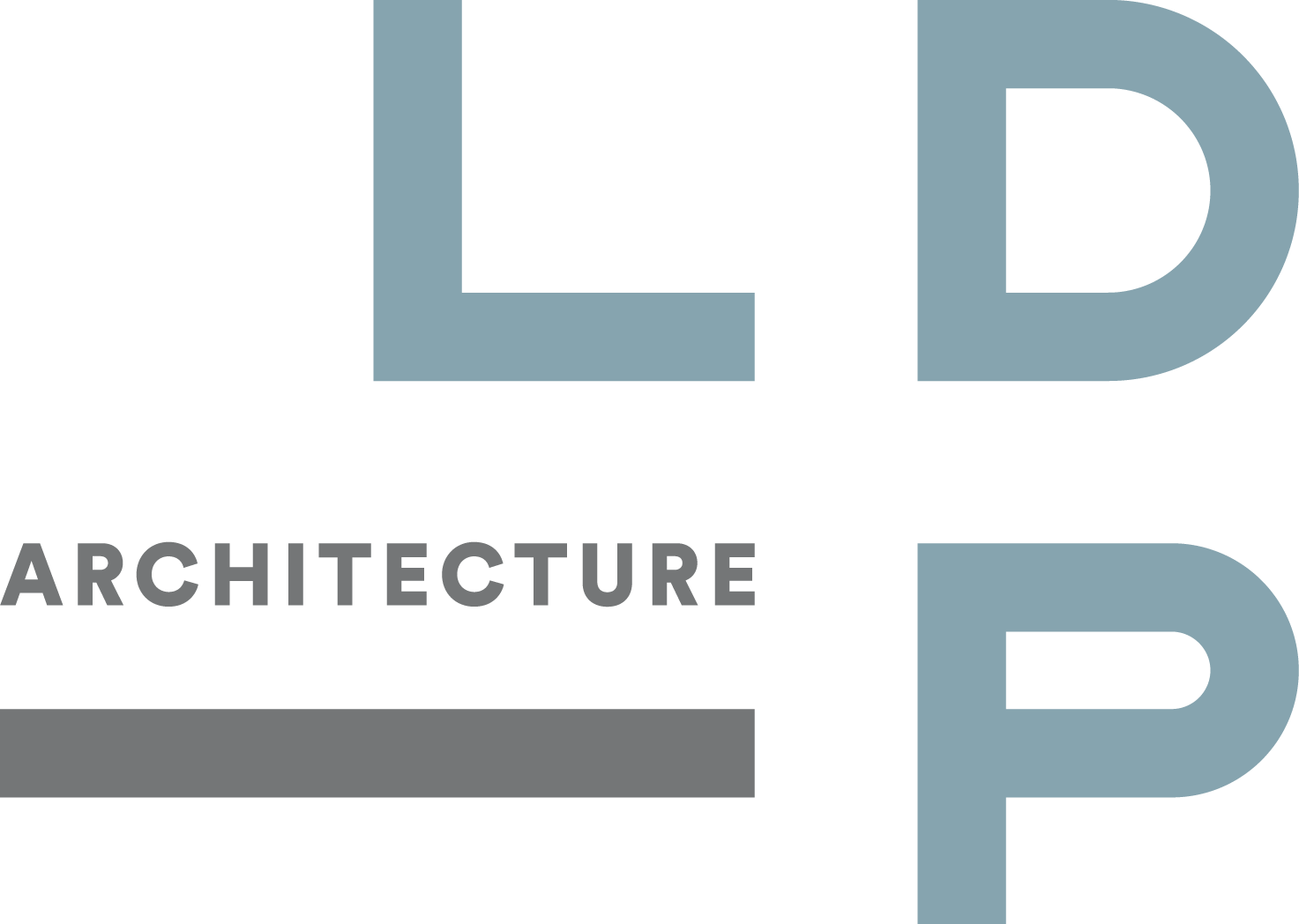MCLAREN CHILD DEVELOPMENT CENTER, SFUSD
This new campus for the John McLaren Child Development Center (CDC) incorporated two basic buildings to create an 11,000 sf campus featuring six classrooms, a multipurpose room with warming kitchen, a performance space, and an administrative building. The buildings were sited around a central play yard that was scaled for a child’s use and is easily supervised. The curved seat ramp subtly divides the two age groups.
The new campus was built on an adjacent abandoned site, permitting the ongoing operation of the current center with minimal disruption for a program that is in operation year round. The new campus is a positive asset to the neighborhood by removing blighted and abandoned bungalows and providing a modern, accessible preschool and after school center.
2010: Coalition for Adequate School Housing (CASH) Register










