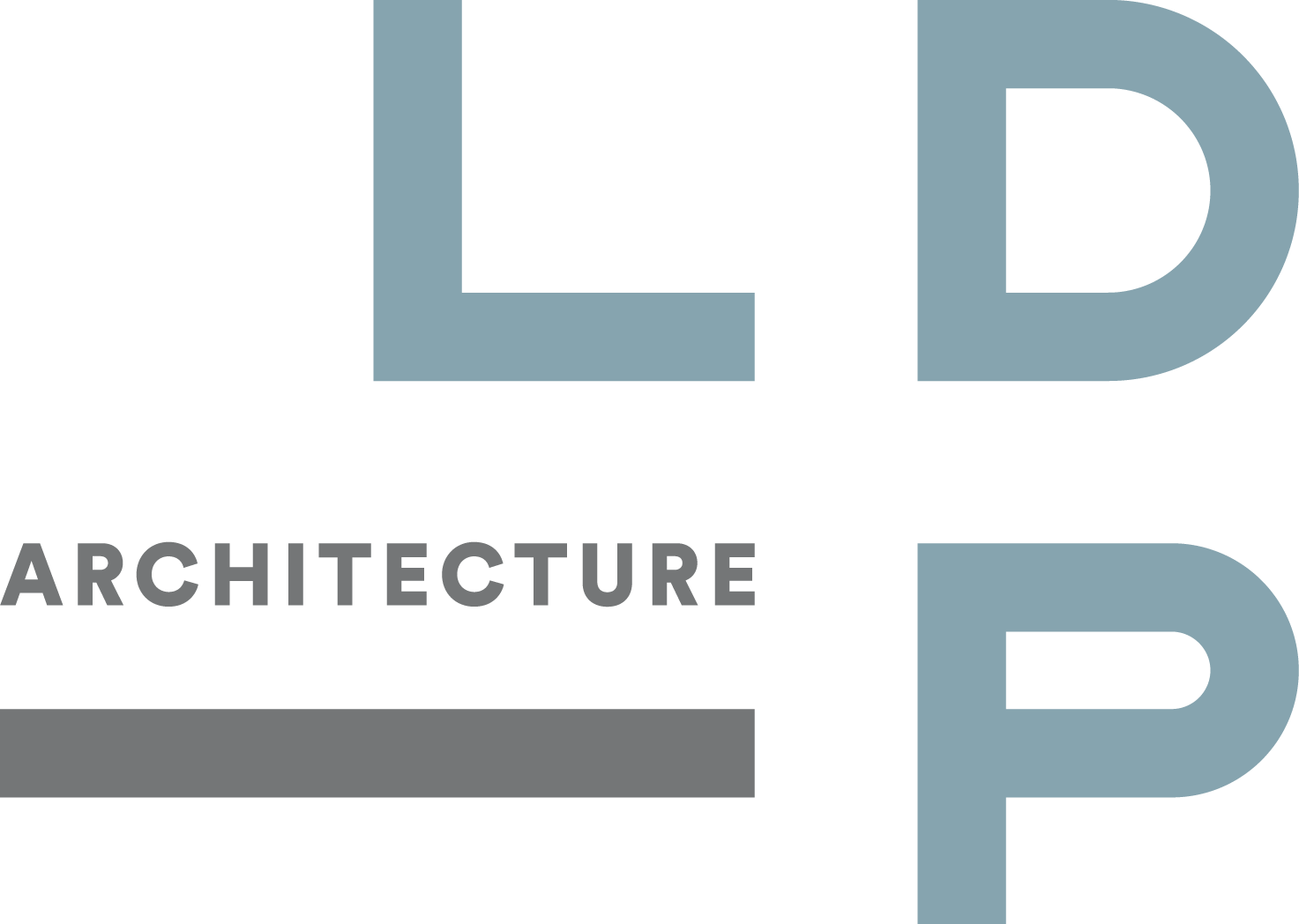1075 MARKET, SAN FRANCISCO
1075 Market created 90 new residential units and ground-floor commercial space facing both Market and Stevenson Streets in the historic theater and loft district of downtown San Francisco. The eight-story building provides 28 studios, 51 one-bedroom and 11 two-bedroom units, ranging in size from 400 to 1,000 square feet. 11 below-market-rate (BMR) units are provided in the building. The new building replaces an underused former theater built in 1912.
A landscaped courtyard and roof deck provides common open space for the residents. Car parking is provided for 25% of the units with stackers in the basement, including one car share space. Additionally, bike parking and bike maintenance areas are provided in the basement for each unit. The building is in immediate proximity to extensive public transit routes. Stormwater runoff from the roof is directed to planters in the second floor courtyard. LEED Silver Certified.
2019 San Francisco Business Times, Real Estate Deal of the Year
2019: Best in American Living Awards (BALA) Silver Award








