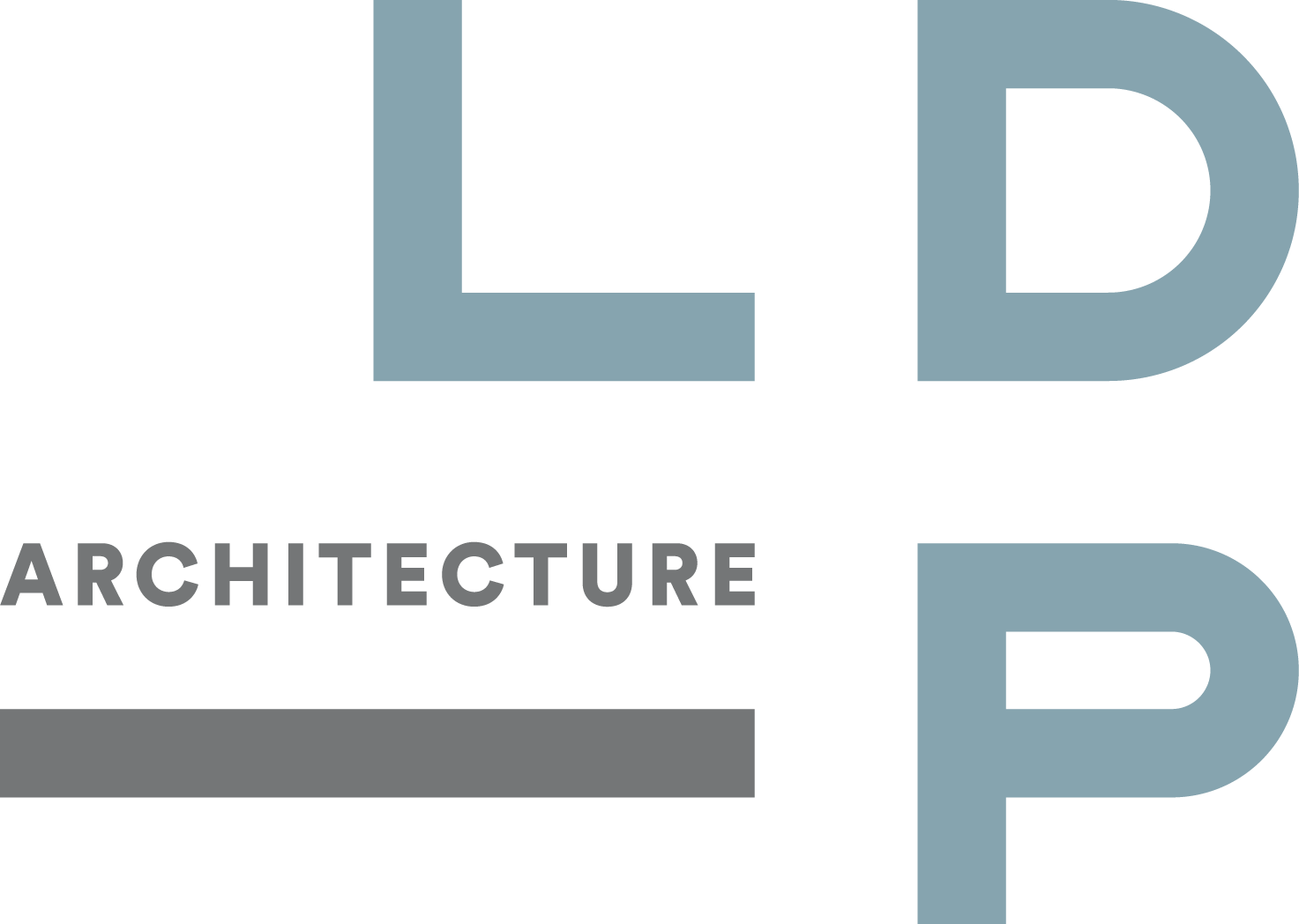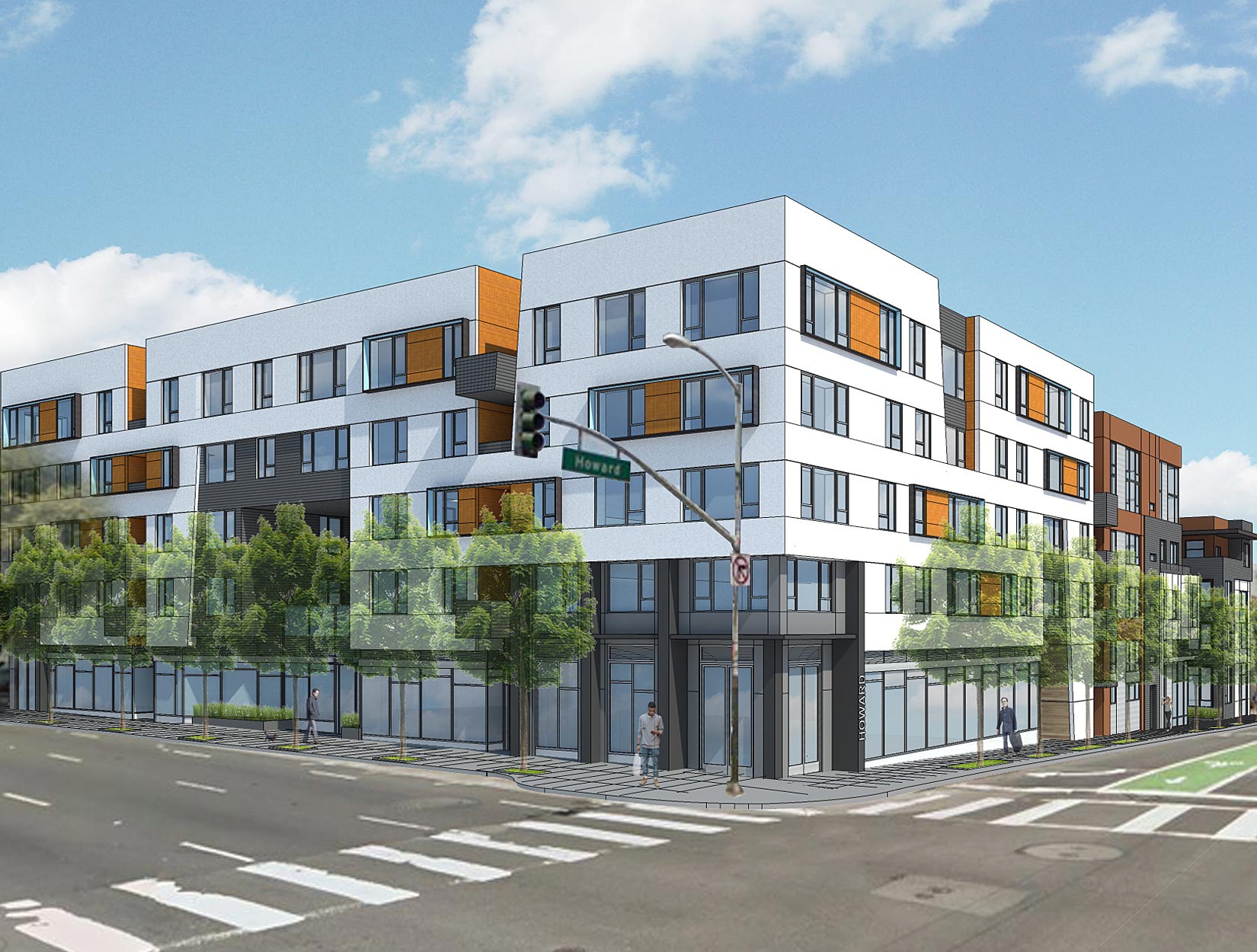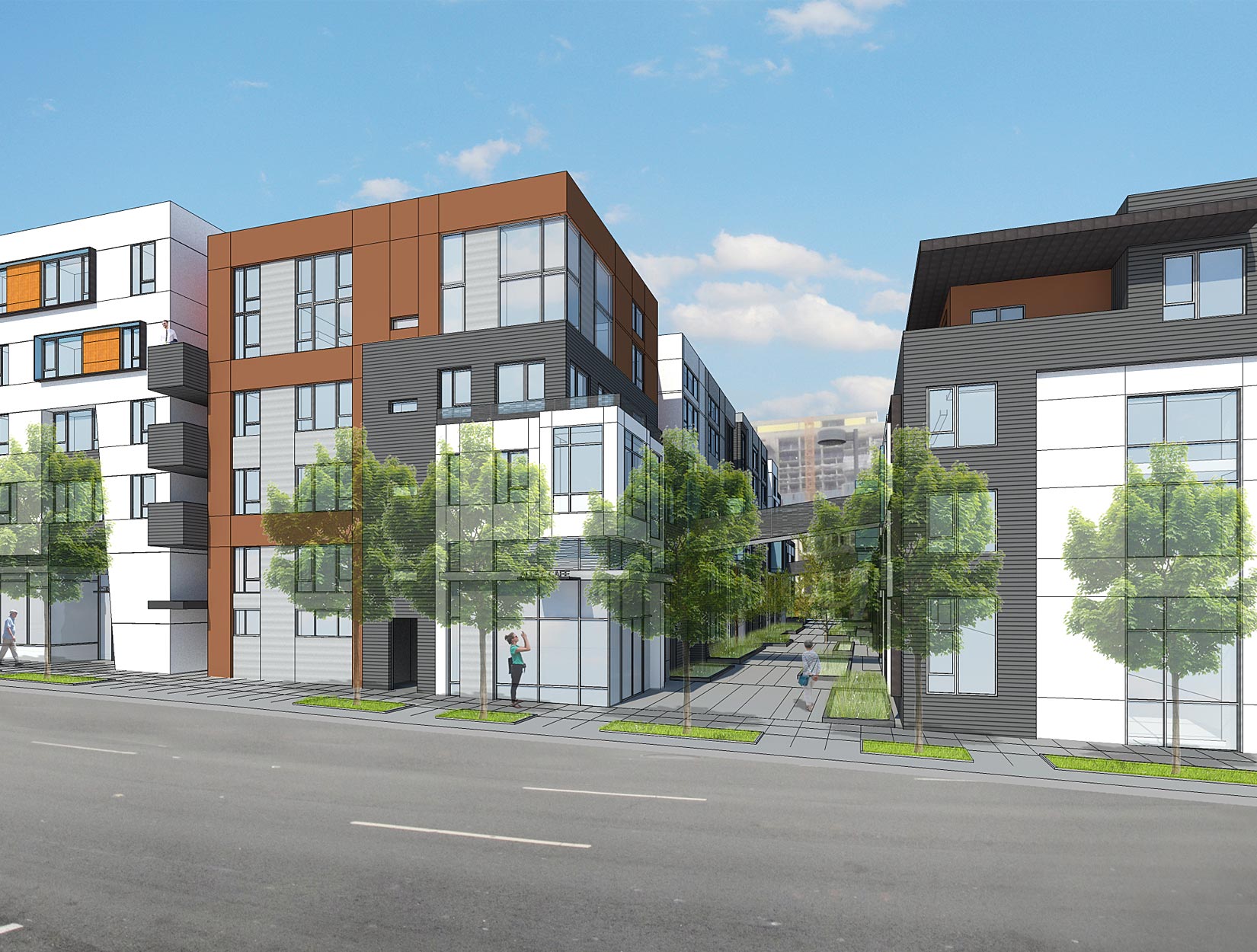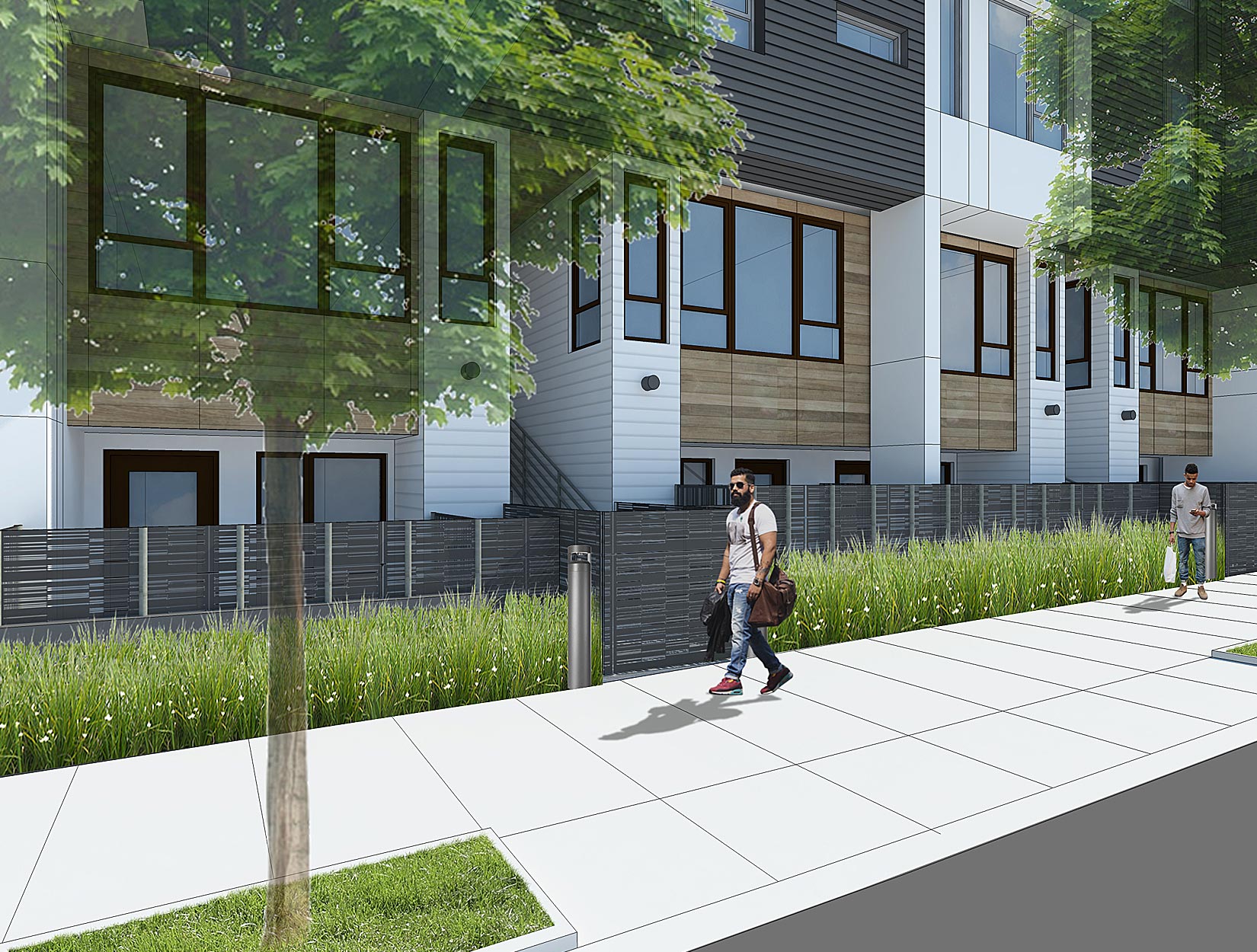1298 HOWARD, SAN FRANCISCO
Completion Date: December 2021
Located on an acre site that borders 9th, Howard & Natoma Streets, the proposed mixed-use project contains 129 residential units and 14,000 SF of commercial space. The proposal includes a pedestrian alley connecting Howard Street to the smaller Natoma Street, and features a double height commercial space to create more activity along the pedestrian space.
The unit types respond their location within the site with townhomes on the pedestrian alley and loft/studios in the more public Natoma Street. The facades along Howard and 9th Streets will reflect the warehouse character of neighborhood with simple fenestration, minimal residential articulation, and a tall first story relating to the neighboring building on Natoma and 9th Streets.







