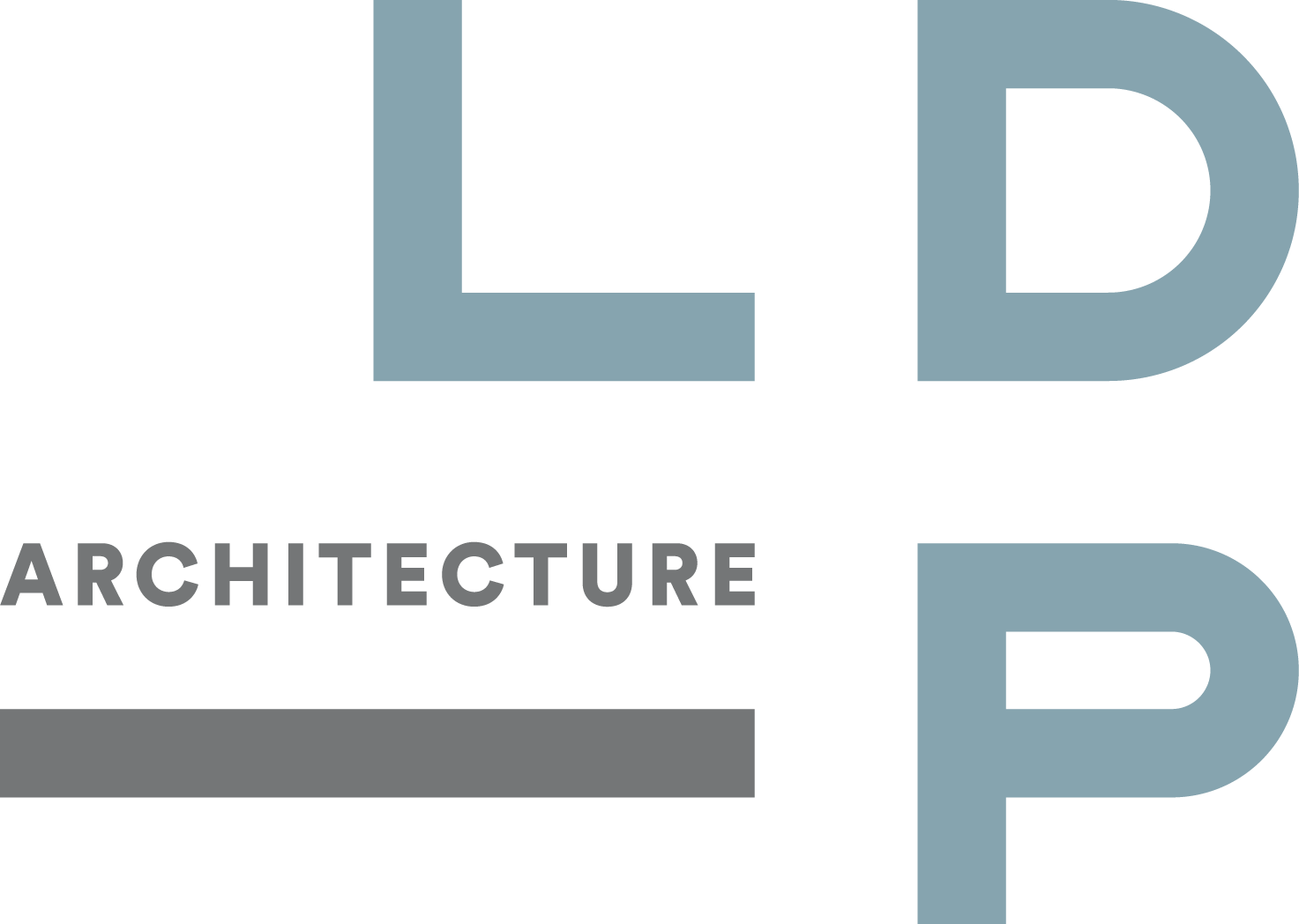847 Woodside, Redwood City
Our vision for this project is to create a new mixed-use building that will enhance and complement the visual scale, pedestrian experience, and style that is and was historically present to this Redwood City neighborhood.
The project provides a widened sidewalk, and adds ground floor active uses of commercial frontage, as well as a residential recessed courtyard entry. The street front elevation has distinct break near the center of the building to save an existing mature Redwood tree.
We have created a gracious courtyard entrance for the residential component with the focal point of this Redwood tree, enhancing the pedestrian experience at grade. Hidden inside this development is a raised courtyard with private garden patios, communal outdoor areas and floating open air exterior walkways connecting unit entries.







